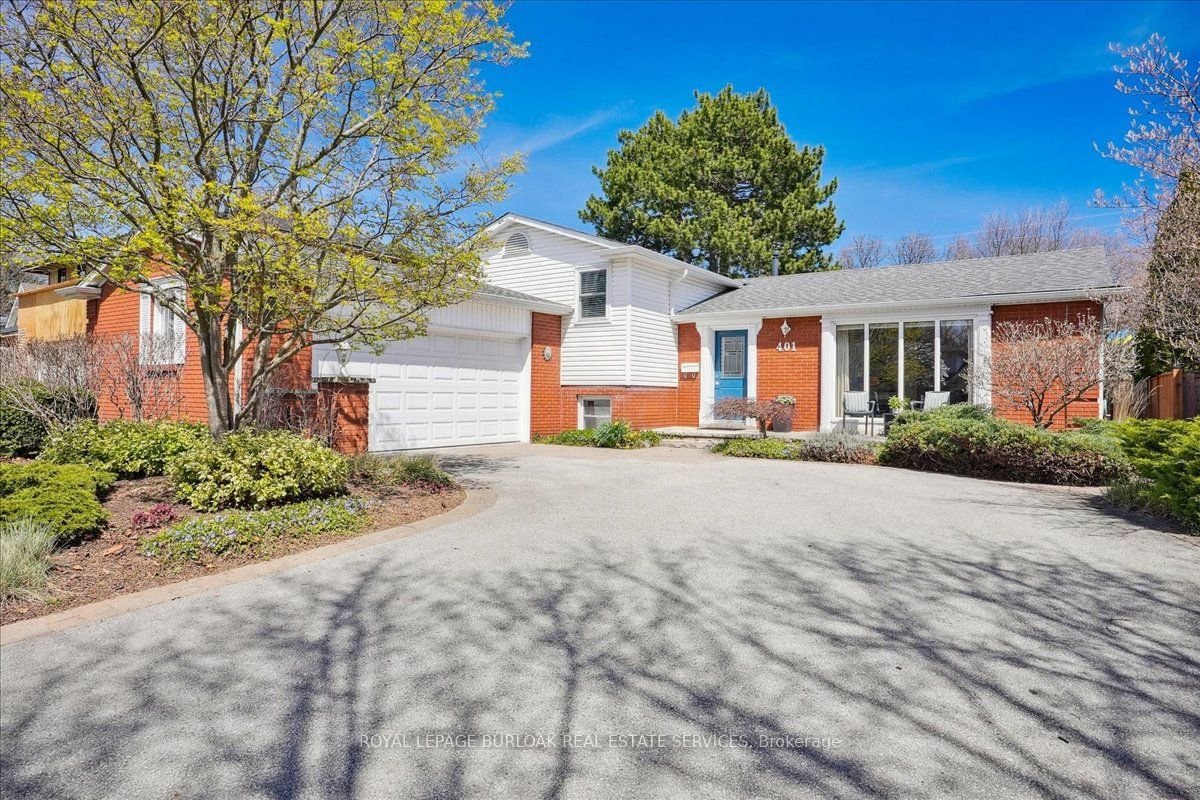$1,498,000
$*,***,***
3+1-Bed
2-Bath
1100-1500 Sq. ft
Listed on 4/18/24
Listed by ROYAL LEPAGE BURLOAK REAL ESTATE SERVICES
Nestled in the sought-after Shoreacres neighbourhood this bright & charming 4-level side split offers 4 bedrooms & 2 baths with 2,300 sq ft fin liv space. Living rm with large bay window, seamlessly flows into the dining area. Eat-in kitchen with pot lights & heated floors & large window with a picturesque backyard view. 2 staircases from both the front hallway & back door. Hardwood floors can be found throughout including under carpet in the living rm & bedrooms. Family rm with potlights, gas fireplace & a convenient staircase entry to garage & lower-level rec room is perfect for a teenage hangout. Upper level features 3 bedrooms & 4-pce bath, on the lower level an additional bedrm with 3-pcebath.Private yard, mature gardens & a natural gas BBQ awaits, offering the perfect retreat for relaxation & outdoor gatherings. 2-car garage & driveway parking for 6 cars. Ideal for families, this home is on a quiet street close to schools, parks & the Lake. Same owners over 40 years, meticulously maintained & updated.
W8248968
Detached, Sidesplit 4
1100-1500
6+3
3+1
2
2
Attached
8
51-99
Central Air
Finished, Full
Y
Brick, Vinyl Siding
Forced Air
Y
$6,745.00 (2023)
< .50 Acres
118.00x60.00 (Feet)
